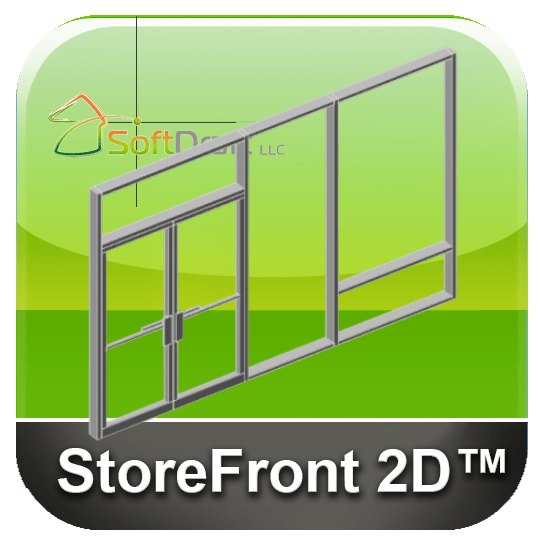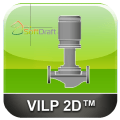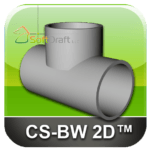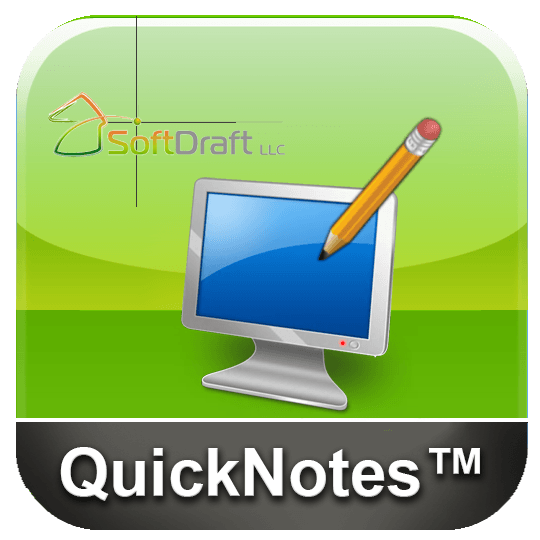Steel bar joists are the workhorses of modern construction, providing robust support for roofs and floors. But translating their intricate geometries into AutoCAD drawings can be a time-consuming and error-prone task. Enter Joist2K, a dedicated AutoCAD app promising to revolutionize your joist-drafting experience. We’re about to match up these two drafting strategies, weighing their pros and cons, so you can nail down the best fit for your project’s rhythm.
The AutoCAD Way: A Measured Approach
Drawing steel bar joists manually in AutoCAD is a meticulous process. You’ve got to weave through a ton of commands, double-check technical guides for the exact sizes and shapes, and nail every calculation to get those steel bar joists just right.
Pros:
- Granular control: You have complete control over every aspect of the joist, from individual web components to connection details.
- Flexibility: AutoCAD’s versatility allows you to create custom joist shapes and profiles beyond standard offerings.
- No additional software: If you already own AutoCAD, you’re good to go, eliminating the need for additional purchases.
Cons:
- Time-consuming: The manual process can be slow and tedious, especially for complex joists or repetitive drawings.
- Prone to errors: Slipping up on the details or crunching numbers wrong can seriously hike up construction costs.
- Requires expertise: Proficiency in AutoCAD and understanding of steel joist specifications are essential.
Joist2K: Automation Takes the Reins
Joist2K throws a wrench (pun intended) into the traditional workflow. Joist2K streamlines your design process by quickly whipping up precise steel bar joist elevations with just a couple of clicks.
Pros:
- Speed and efficiency: Dramatically reduces drawing time, allowing you to focus on more strategic tasks.
- Accuracy: Eliminates the risk of human error in calculations and dimensions.
- Ease of use: Intuitive interface requires minimal AutoCAD knowledge or understanding of joist specifications.
- Versatility: Offers a comprehensive library of pre-defined joist types and sizes, with options for customization.
- Automatic annotations: Includes labels and dimensions for joist type, size, span, and bearing points.
Cons:
- Limited control: Compared to manual drawing, customization options are restricted to predefined parameters.
- Additional cost: Requires purchasing the Joist2K app, adding to your software expenses.
The Verdict: A Matter of Priorities
Choosing between manual AutoCAD drafting and Joist2K ultimately comes down to your priorities and project needs. If you value granular control and customization above all else, the traditional approach might be your knight in shining armor. But for those seeking speed, accuracy, and efficiency, Joist2K shines as a powerful ally.
Consider these factors to make an informed decision:
- Project complexity: For simple, repetitive joist drawings, Joist2K’s automation shines. For highly customized or unique joist designs, manual drafting might offer more flexibility.
- Time constraints: Tight deadlines call for Joist2K’s rapid drafting capabilities. With manual drawing, be prepared to invest significant time and effort.
- Budget: If cost is a major concern, manual drafting using your existing AutoCAD license might be the more economical option. However, factor in the potential time savings and reduced error risk that Joist2K offers.
At the end of the day, you’ve got to pick a path that nails both precision and speed in your steel bar joist designs, all while sliding into your process like it was made for it. So, whether you wield the mighty commands of AutoCAD or embrace the automation magic of Joist2K, conquer your next steel bar joist project with confidence!
Ultimately, there are merits to both AutoCAD and Joist2K for steel bar joist drafting, so the ideal approach depends on one’s specific workflow and needs. Joist2K debate. Keen to hear your perspective – any particular experiences or preferences that you want to bring up in our discussion? So, I’d love to hear your thoughts—ever picture a scene while reading, only to see it unfold differently on screen? Let’s get into that in the comments.






