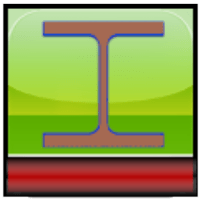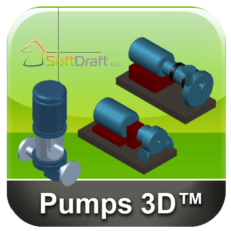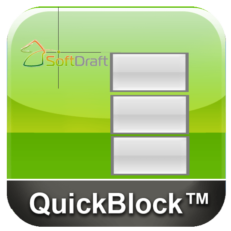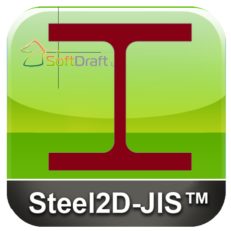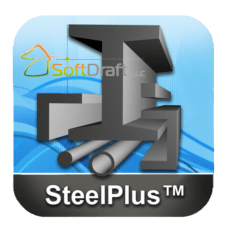Description
MAISC Steel Shapes Library For AutoCAD LT
Select and insert steel shapes in Plan, Section, and Elevation views from within AutoCAD LT without a LISP extender.
This menu driven block symbol library contains over 1,400 steel shape cross sections from the MAISC Steel Construction Manual, 9th Edition.
The video below shows the Placement of the AISC Steel Shapes in Section, Plan, and Elevation Views. MAISC Works in the same manner.
You may also be interested in our Dynamic Steel Bar Joist App for AutoCAD LT:

