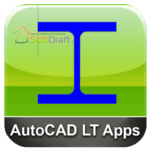Structural Steel Shapes LT
The Steel Shapes for AutoCAD LT module is a comprehensive library of steel section profiles used in the drafting and design process within AutoCAD LT, one of the leading 2D CAD software applications. This module provides users with an extensive range of American Institute of Steel Construction (AISC) standard steel shapes, which can be effortlessly inserted into drawings, thus enhancing productivity and accuracy.

Integrating this tool streamlines the workflow for professionals who regularly incorporate standard structural components in their projects by eliminating manual drawing requirements. Users can select from a variety of shapes such as I-beams, channels, angles, tubes, and plates that conform to AISC standards. Each shape comes pre-drawn with all necessary dimensions and properties.
Select and insert steel shapes in Plan, Section, and Elevation views from within AutoCAD LT without a LISP extender. This menu driven block symbol library contains over 1,400 steel shape cross sections from the AISC Steel Construction Manual, 9th Edition.
