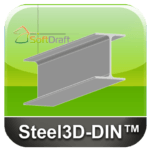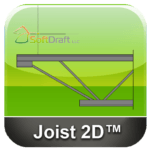Do you REALLY have time to take out the Joist Manufacturer’s catalogue and look up the dimensional data needed to create a Steel Bar Joist?
Joist2D: Your Time-Saving Partner for Steel Bar Joist Drafting
This Steel Bar Joist 2D App keeps you from struggling to draw steel bar joists in minutes? Ditch the tedious manual process and embrace Joist2D, the app that revolutionizes your workflow. With just two clicks, watch intricate joist elevations materialize on your screen, saving you precious time and effort.
Joist2D isn’t just fast, it’s versatile. Say goodbye to limited options. Choose from a comprehensive database of K and KCS steel bar joist types and sizes, catering to every project’s needs. Need further customization? Dive deeper and tweak properties like depth, seat, and web thickness. Adjust spacing, layout, and alignment with ease, crafting the perfect joist arrangement.
Forget about messy calculations and deciphering complex data manuals. Joist2D takes the hassle out of accuracy. Watch as the app automatically generates precise steel bar joist elevations, complete with the right size, shape, and orientation. And to top it off, intelligent labels and dimensions instantly appear, showcasing joist type, size, span, and crucial bearing dimensions.
Investing in Joist2D is an investment in efficiency. Ditch the 10-15 minute manual slog and see joists materialize in seconds. It’s the perfect tool for architects, engineers, and anyone who wants to streamline their steel bar joist drafting process. So, say goodbye to wasted time and hello to a smarter, faster way to work. Download Joist2D today and experience the difference!
Steel Bar Joist 2D App for AutoCAD is a featured app in the AutoCAD Mechanical_English Exchange Store.



