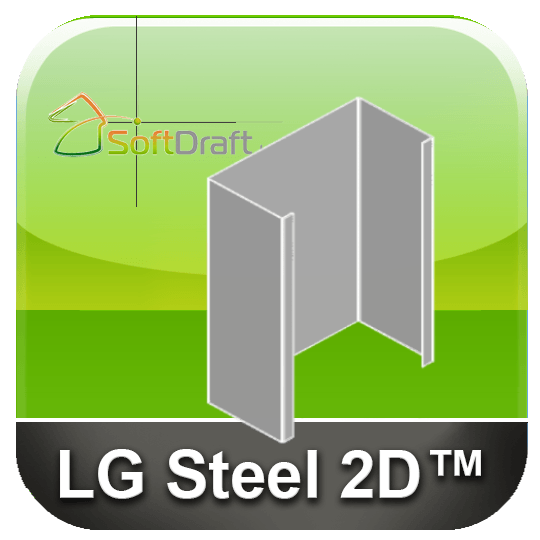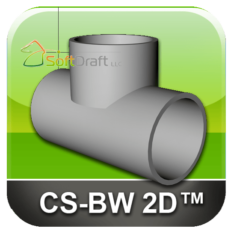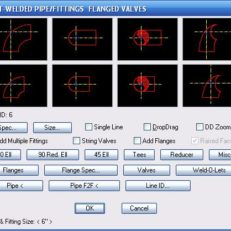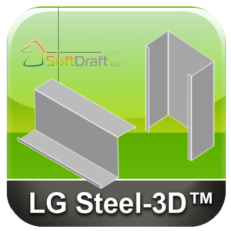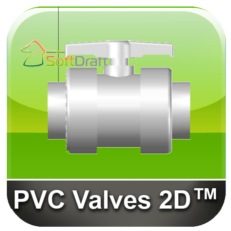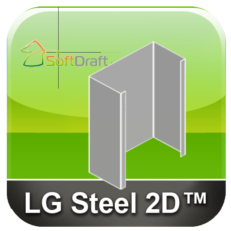Description
SoftDraft Light Steel Framing Members 2D is a powerful tool that allows you to easily select and place light steel framing members in your wall sections and details. With its intuitive dialog interface, you can quickly and easily create accurate and detailed drawings.
The app includes a wide variety of light steel framing members, including standard C sections, downturn lip C sections, standard Z sections, downturn lip Z sections, cold formed Z sections, U sections, and jamb studs. Each member is created as a single polyline with the selected material thickness.
SoftDraft Light Steel Framing Members 2D is a valuable tool for any architect, engineer, or contractor who works with light steel framing. It is easy to use, yet powerful enough to create accurate and detailed drawings.
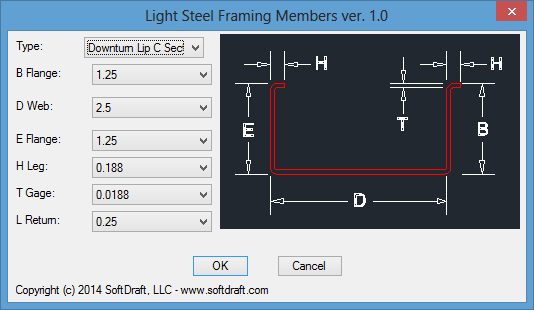
Available Sections Include:
- Standard C Section
- Downturn Lip C Section
- Standard Z Section
- Downturn Lip Z Section
- Cold Formed Z
- U Section
- Jamb Stud
Dimensional Options Include:
- B Flange: widths 1.25″ to 3.5″
- D Web: depths 2.5″ to 14″
- H Leg: 0.188″ to 3″
- T Gage: thickness 0.188″ to 0.135″
- L Return: leg 0.25″ to 1″.
Insertion Point Options Include:
- Center Back
- Top Flange
- Bottom Flange
Other Profile Related Apps by SoftDraft:
Light Steel Framing Members 3D has been redesigned to make it quicker and easier to add your Light Steel Framing to your 3D model simple by selecting multiple 3D line for extruding the steel framing on.

